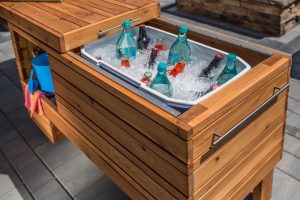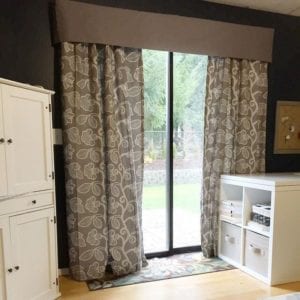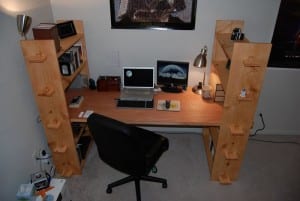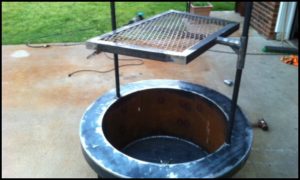Last Updated on October 20, 2022 by teamobn
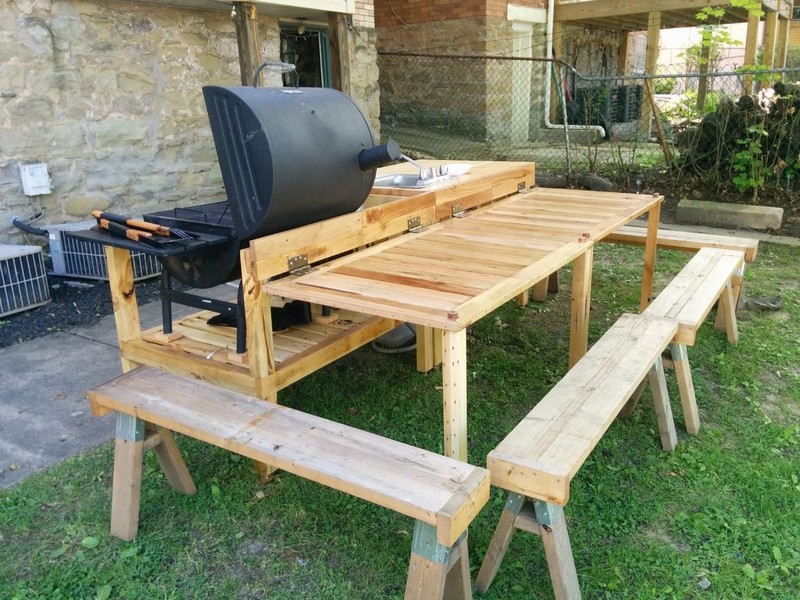
Dining al fresco is only half the fun when it comes to entertaining in the summer. Backyard kitchens also make all the preparation easier and more pleasant. Convenience aside, an outdoor cooking area can also dramatically improve the look of your backyard or patio space. Whether you’re designing your own backyard kitchen or simply want inspiration for a planned kitchen renovation, this project might be just exactly what you need.
You know the scene… you’re the host, everyone’s having fun and you’re stuck in the kitchen getting the drinks and food! If you’re lucky, a friend brings you a drink and a smile while everyone else is outside having a great time! Option # 1 would be to bring everyone into the kitchen, but that’s hardly practical. Option #2 is to take the kitchen to the party. Yes – problem solved!
This DIY backyard kitchen is sure to make gatherings a lot more fun for everyone! And it’s made entirely from upcycled materials including the ubiquitous (yet very humble) pallet!
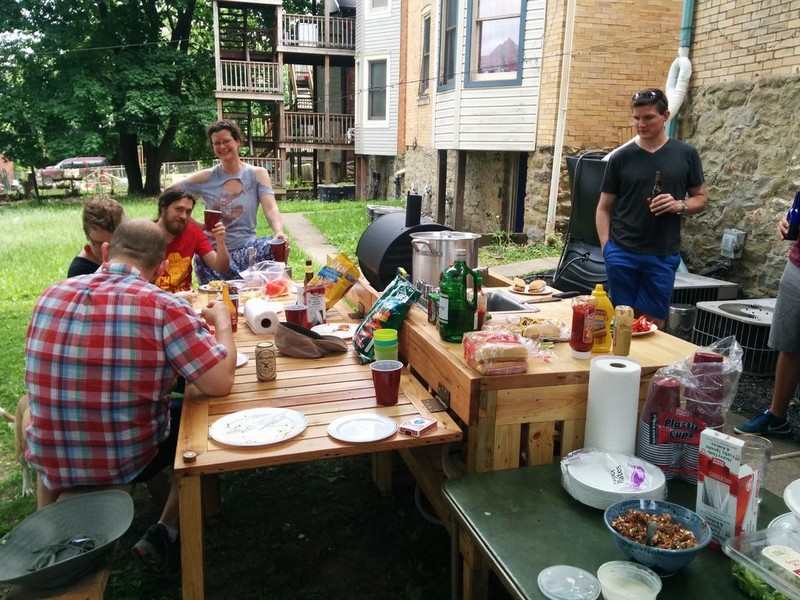
This backyard kitchen brings everyone closer together — literally and figuratively 
Want to know what comprises this cool kitchen? It’s made of two modular units, a hot unit and a prep unit, which feature:
- Charcoal grill and turkey fryer
- Butcher block countertop
- Cold water sink
- Fold-out/removable tables (seating for 6-10)
- Storage shelving
We know you want to do this backyard kitchen now, so keep reading for this great tutorial by Adam!
Materials:
- Pallets and other reclaimed wood
- Grill
- Sink
- Turkey Fryer
- Markers
- Magnets
- Wood Glue
- Polyurethane Varnish
- Wood Screws
- Hinges
Tools:
- Kreg Jig
- Drill
- Wood Clamps
- Table Saw
- Planer
- Miter Saw
- Measuring Tape
- Hammer
- Nail Gun
- Paintbrushes
- Basic Plumbing Tools
Steps:

Because I chose to work almost exclusively with reclaimed materials, I found that it was impractical to do a complete design of the DIY backyard kitchen project first – I couldn’t count on there being enough of a given component to complete the design. But I also didn’t want to go grabbing materials willy-nilly, because I have a limited amount of storage space. In reality, the designing-sourcing cycle for this DIY backyard kitchen looked something like this:
Concept: I knew I wanted a DIY backyard kitchen made of several units, where the faces folded out to be tables, and I thought I wanted this to include a prep area, dish rack, sink, grill, smoker, turkey fryer, and chest cooler. That was enough to start.
Constraints: I already had certain materials for the DIY backyard kitchen (grill and leftover butcher block), so the units would have to be designed to incorporate those. In addition, I wanted the units to be able to be moved into my basement during the winter, so their width could not exceed that of the basement door (about 32″).
In terms of their length, they’d need to approximate a small 6-person kitchen table (about 48″). The height of the units would need to be close to a standard countertop (about 36″), and the fold-out tables would need to be close to a standard table (about 29″).
Using the concept and constraints, I started making rough designs of the project, eventually deciding that incorporating all of the things I thought I wanted would be WAY too much work. Instead, I chose to focus on the grill, turkey fryer, sink, and prep area, knowing that I could expand the units in the future.
With this design roughed out, I started sourcing materials.
Continued Page 2…

