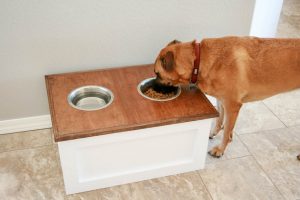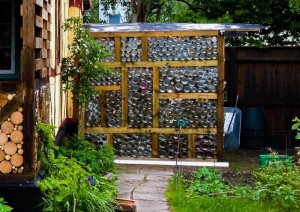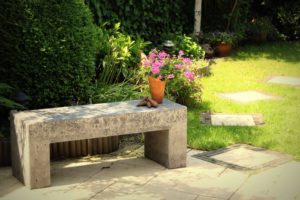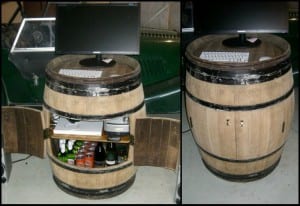Last Updated on April 2, 2021 by teamobn
There has been a growing interest in old kit homes. As with anything of historical significance or intrigue, clubs and social media groups formed by people who share their kit home and geodesic dome homes experiences have been popping up. Pride in building one’s own home just can’t be held down!
Kit Homes
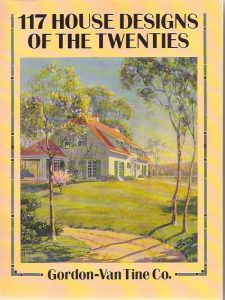
Do you know someone who grew up in a Sears & Roebuck home or a geodesic dome? That’s right, Sears was one of the large players in the early kit homes industry. The early 20th century saw the popularity of kit homes sold by the Gordon-Van Tine Company, Sears & Roebuck and Aladdin Homes. While there were hundreds of models and styles available. They became notable for their incorporation of indoor plumbing and modern heating systems, which were just becoming available to the middle class at the time. Families were invested in choosing their homes’ style and features and often built the houses themselves with the detailed instructions.
Fortunately, kit homes have not disappeared from the house building scene. They are more prevalent than ever. Sometimes they come in a variety of attractive features that are usually only found in more expensive custom buildings. Kits can be a great option for an owner builder looking for high performance, but nervous about properly building from scratch.
In fact, since their inception, kit homes have always been about accessibility. Not only in the obvious sense – keeping houses affordable through systematic construction and economies of scale – but also bringing architectural features that were typically affordable only to the wealthy, to the masses.
Geodesic Domes
In the modern era, notable architects started developing kit and modular homes starting in the 1930’s, Buckminster Fuller, famous for the geodesic dome, invented many efficient homes that could be easily transported and quickly set up with integral plumbing and electrical systems. But most of them were commercially unsuccessful. One such example is the Dymaxion “Wichita” house.

The popularity of the geodesic dome design however spread quickly, with hundreds of thousands built around the globe by some estimates. Most of them were built by owners using kits comprised of individual struts, connectors or premade triangular sections to be bolted together. Dome kits are still popular and currently still manufactured by various companies.

Photo by Jean-Pierre Louis / Flickr, under license https://creativecommons.org/licenses/by-nc-nd/2.0/legalcode
At around the same time in the 1930s, Frank Lloyd Wright’s Usonian homes were his affordable solution to his idealistic American architecture. These had radiant floor and passive solar heating, ample glass, and open floor plans fit for the modern American family. Wright’s Usonian Automatic designs were intended to be built by their owners with the use of an ingenious concrete “textile” block held together with steel reinforcing bar. It was an elegant and beautiful system. Unfortunately, it was a bit more difficult to execute than anticipated.
Walter Gropius and the Bauhaus were rethinking the use of the machine in architecture. Gropius’s architectural firm, The Architects’ Collaborative, developed and built neighborhoods of simple modern houses using innovative building systems and designs using off-the-shelf building materials. Noble Home had the good fortune of renovating many of these 1950s structures in the Boston suburbs. Many were in need of renovation due to the experimental nature of their designs, playing with creating large open spaces using larger spans for structural elements.
Carl Koch, a student of Walter Gropius, developed the successful Techbuilt homes which led to the Deck House in the 1970s and the Acorn house currently. They all had the popular mid-century modern look, which also sport an open plan and large expanses of glass. Many of these designs are comprised of prefabricated elements, but typically required skilled builders and heavy equipment to assemble as they are now geared toward luxury homes.
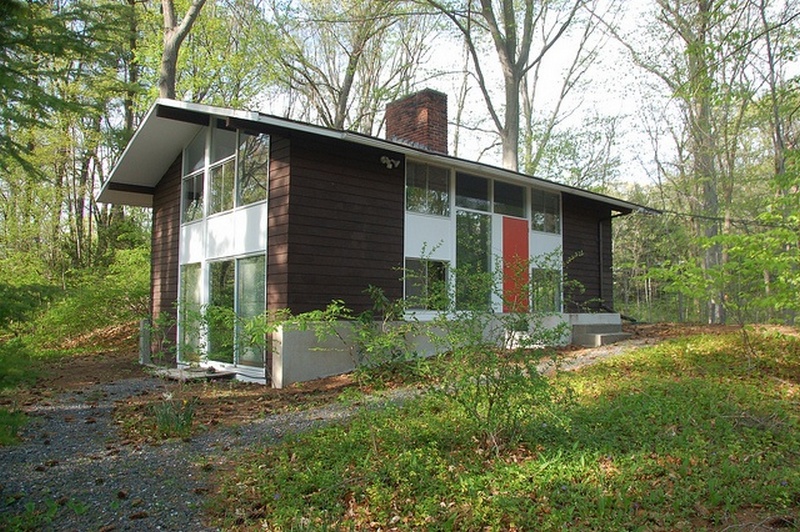
Photo by Chris Devers / Flickr, under license https://creativecommons.org/licenses/by-nc-nd/2.0/legalcode
Energy Efficiency of Kit Homes
Currently, concerns over climate change and greenhouse gas emissions are quickly pushing for stringent building energy codes. The requirement for more insulation and greater air tightness not only adds costs, but had many builders struggling in the execution of these types of building details properly. This puts a high quality energy efficient home well over the $200 per square foot mark in many places around the country.
Many new pre-fab and modular house companies, sometimes chosen by owner-builders for ease of building completion, have been focusing on these new green building trends using hi-tech means. Consequently, high costs are associated with many of these houses as well.
The Residential Services Network (RESNET) website explains that “A certified Home Energy Rater assesses the energy efficiency of a home, assigning it a relative performance score. The lower the number, the more energy efficient the home is. The U.S. Department of Energy has determined that a typical resale home scores 130 on the HERS Index while a standard new home is awarded a rating of 100.”
Kit homes and geodesic dome homes has existed way past their novelty. They have kept up with the times. And just like most products out in the market, they are still around because they are sold in much better qualities than their old versions. People take pride in the work of their hands and building one’s home piece by piece is definitely a personal monument anyone can be proud of.
About the Author

After studying Industrial Design, Noah Grunberg apprenticed at the Frank Lloyd Wright School of Architecture and immersed himself in the philosophy of organic architecture. With 15 years of design-build experience in the Boston area, he founded Noble Home, LLC with the mission of providing high performance structures to owner-builders, ridding the world of energy hog mansions, one kit at a time.
Since 2008, Grunberg has been focusing on designing and manufacturing high performance kit homes with an emphasis on affordability through owner-builder sweat equity. Continuing in the fashion of accessibility, Noble Home leads the way with affordable house kits that are energy high performing. Noble Homes typically perform at least 40% better than a standard energy code compliant home, evidenced by confirmed HERS ratings in the 50-60 range.
Noble Home has developed an easily workable building system that is mostly error free even for the average do-it-yourselfer. From a school teacher in Vermont to young homesteaders in Minnesota, owner-builders are not only contracting their Noble Homes, but building them with their friends and family!

You can learn more about Noah’s work and Noble Home at www.noble-home.net.

