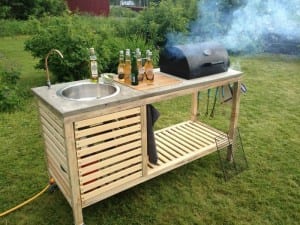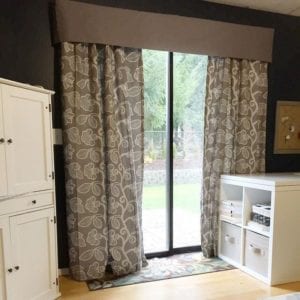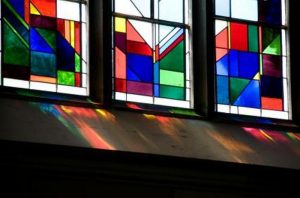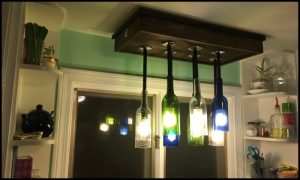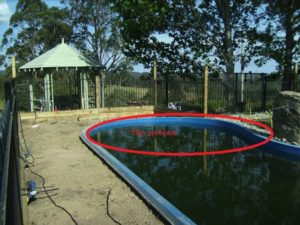Last Updated on January 23, 2015 by teamobn
A couple years ago I found a neat little brass sink at the local recycle center. Enamored of shiny objects, I coveted it’s golden glow, entirely aware of the fact that I had no use for such a thing. I wandered around for an hour or so with it in my hand, looking at other stuff, realizing that if I took it I’d have to build a home for it. I eventually brought it up to the register and started planning my house on the drive home…
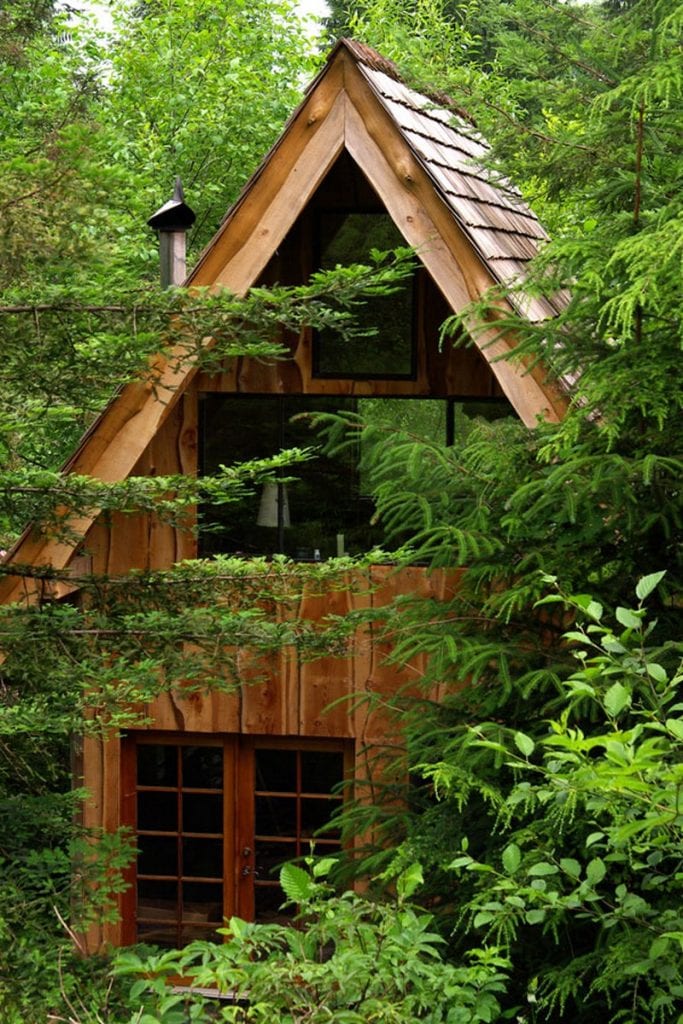
The Japanese Forest House is a confluence of my love of small spaces, my passion for local materials, and my fascination with traditional Japanese architecture. For those familiar with the intensely refined art of traditional Japanese carpentry, applying the title of ‘Japanese’ onto my house might be laying it on a bit thick. It’s true I’ve fallen short of the refinement found in the homes of the upper classes, however, the work still embraces the design principles that make the traditonal tea houses (which were, ironically, modeled after peasant shacks) so appealing.
Materials:
Oversize beams, live edge slabs, natural timbers, real plaster walls, and minimal decoration, all encourage a deep sense of calm. What I love about this structure is that it is architecturally honest, meaning that where a lag bolt or a deck screw or a 16 penny nail was used, no attempt to was made to conceal them. Open joist pockets, a visible birdsmouth from a repurposed rafter template, I made a deliberate choice not to hide these things. This ethic reflects my general dislike for the veneers of all sorts that seek to mimic things that they are not. Moving outwards, the structure compliments, rather than dominates the landscape. I made many design errors: the roof pitch is slightly too steep, the body of the house is a bit too tall, and if I’d known that I was going to use a cedar shake roof I absolutely would have dipped the ridge and flown the gables. C’est la vie.
Construction Details:
The structure is simple, stout, timber framing sitting on a 200 square foot concrete pad.

Frame wood was sawn from logs found floating in a flood, except the corner posts, which were blowdown trees hauled from the forest on a friend’s property. 2x4s were scabbed into the frame to provide nailing surface over which we horizontally nailed roughsawn 1 x 20 (yes you read that right) hemlock (also nailed to the frame). Over that we vertically nailed live edge board on board cedar siding.
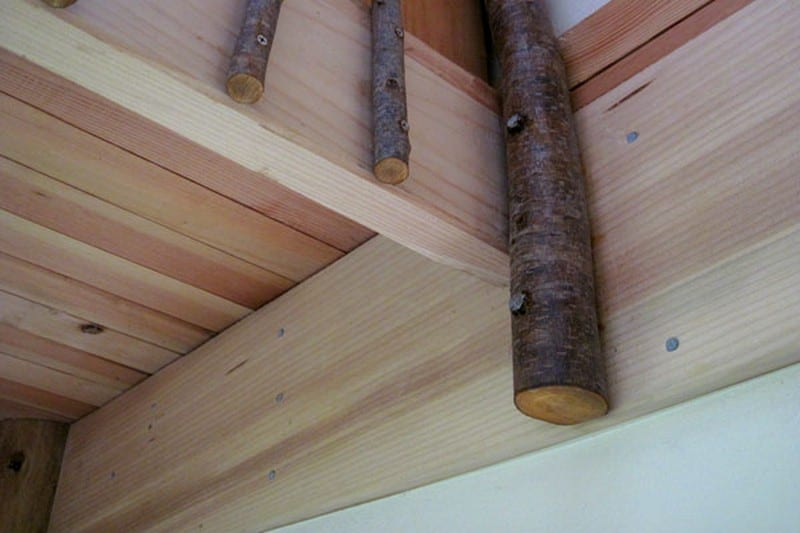
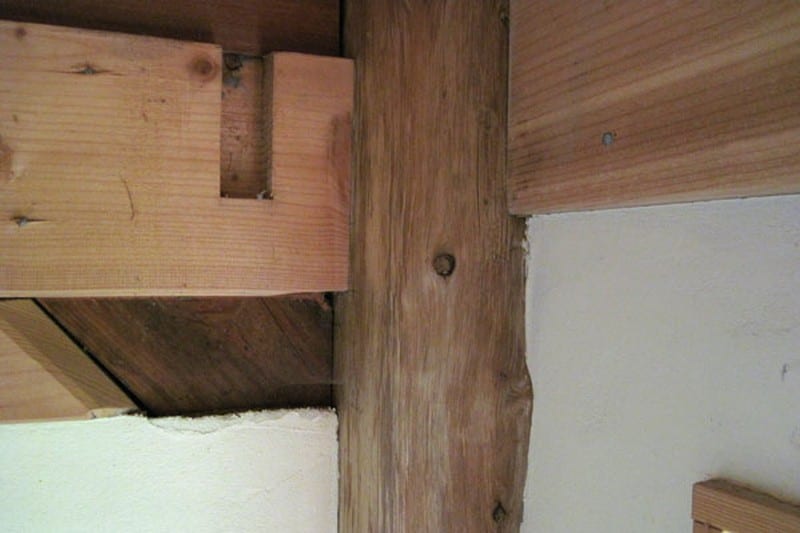
The inside was stuffed with cotton insulation over which we stapled roughsawn spruce lath, over which we troweled sand/clay/straw plaster, over which we skimmed a commercial earth plaster, over which we painted with milk paint.
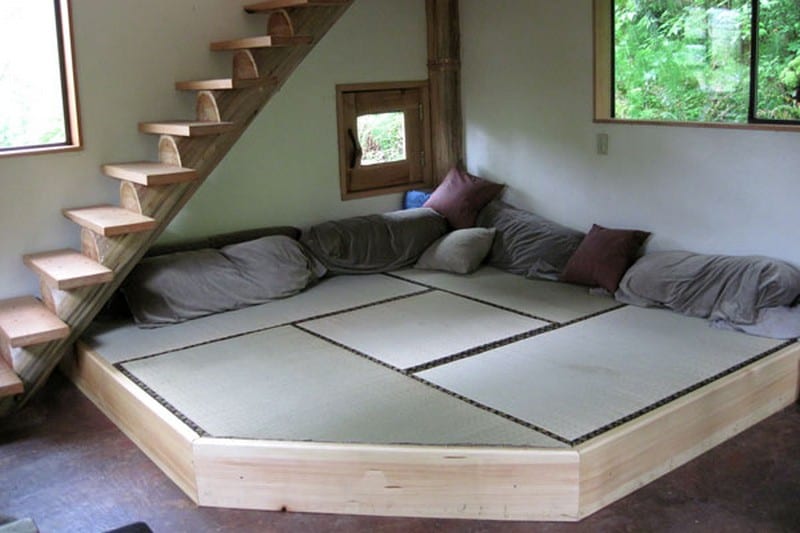
The roof is 6 inch fir skipsheet nailed onto spruce 1x10s. Split cedar shakes (and shakefelt) are stapled atop that. Inside the roof is stuffed with R-30 cotton insulation and covered with a polyethylene vapor barrier, then covered with D-grade (mill rejects) tongue and groove fir.
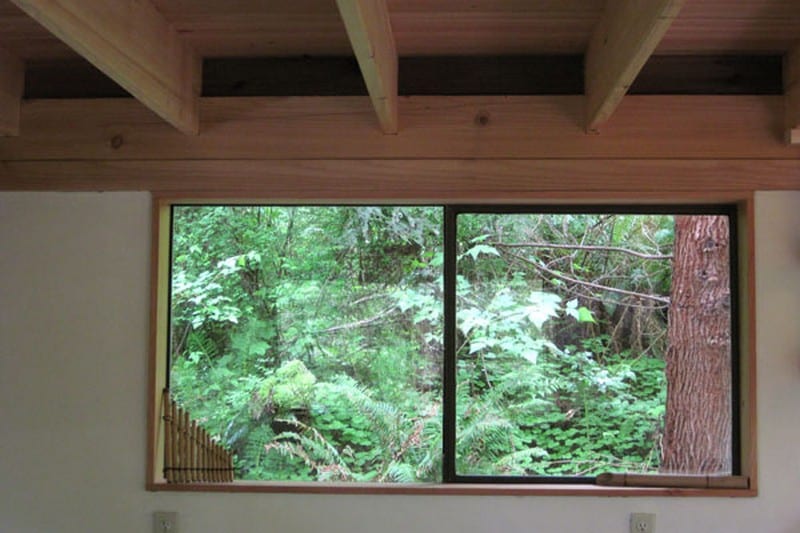

The upstairs flooring is made of an even worse grade of reject fir flooring.
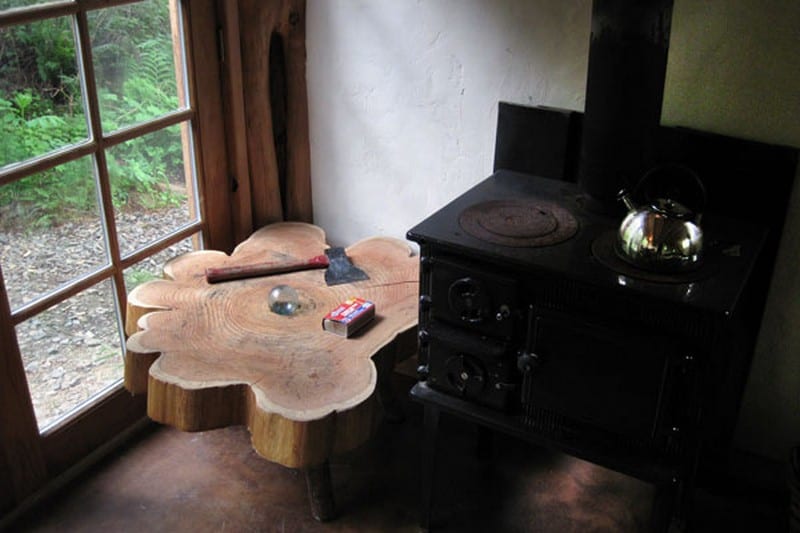
The downstairs floor is simply stained concrete.

I milled all the timming materials from scrap wood.

The found the windows the local dump and paid just $40 for all of them. The french doors came from craigslist although refinishing them was a pain!
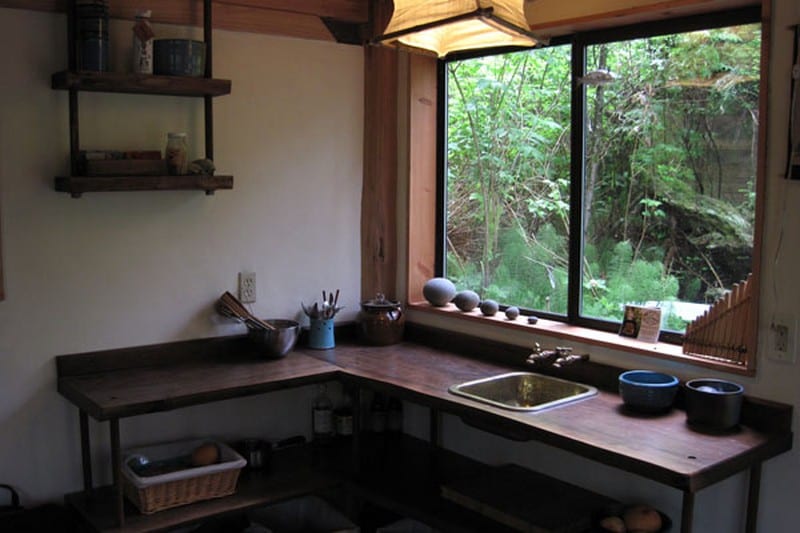
The stove (not visible) is a tiny Jotul cook stove – just perfect for the available space while the benchtops are walnut slabs that we milled ourselves.

The stair rail is made from alder poles fastened with lag bolts and deck screws.

The stair stringer came from the forest on a friend’s property. The treads are 2×10 fir from a log I found on the bay and milled.

These tables are simple rounds off a cedar stump with natural legs from a piece of Port Oroford cedar I found on the beach. It took about 2 hours to make all three.



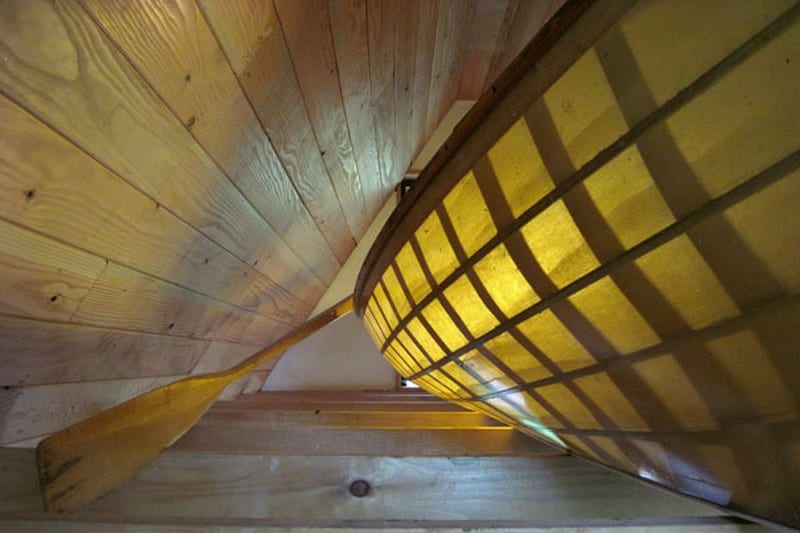
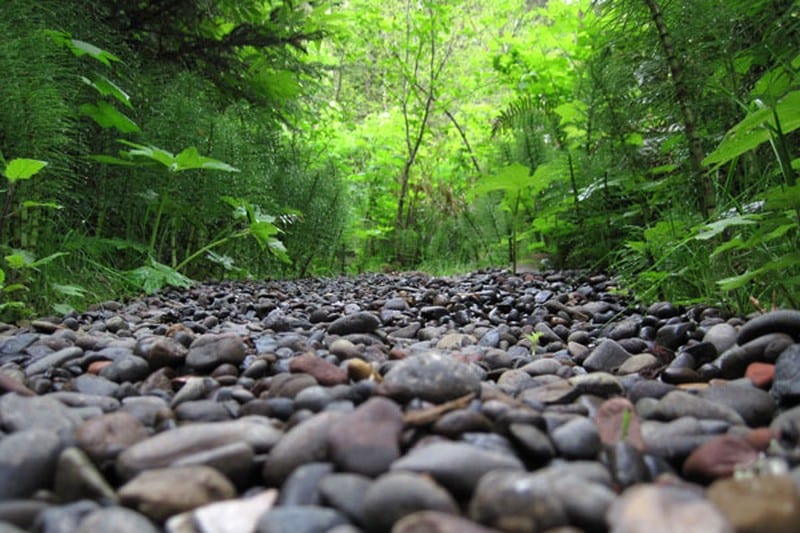

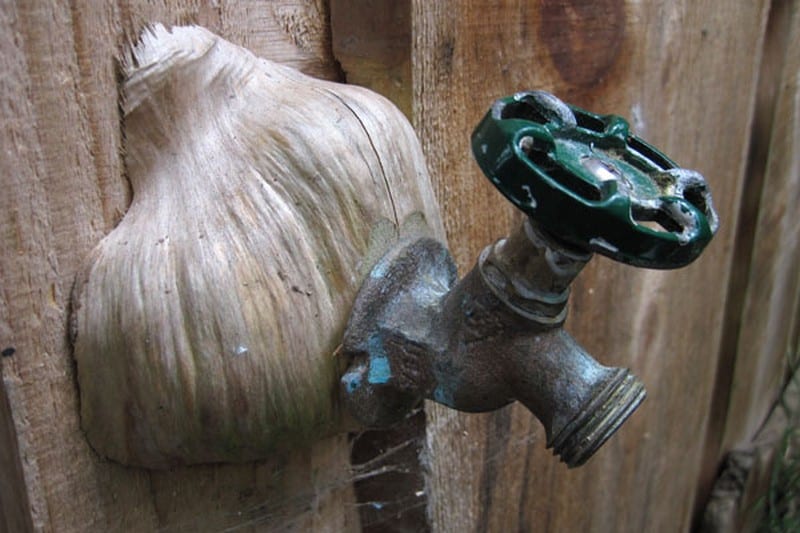
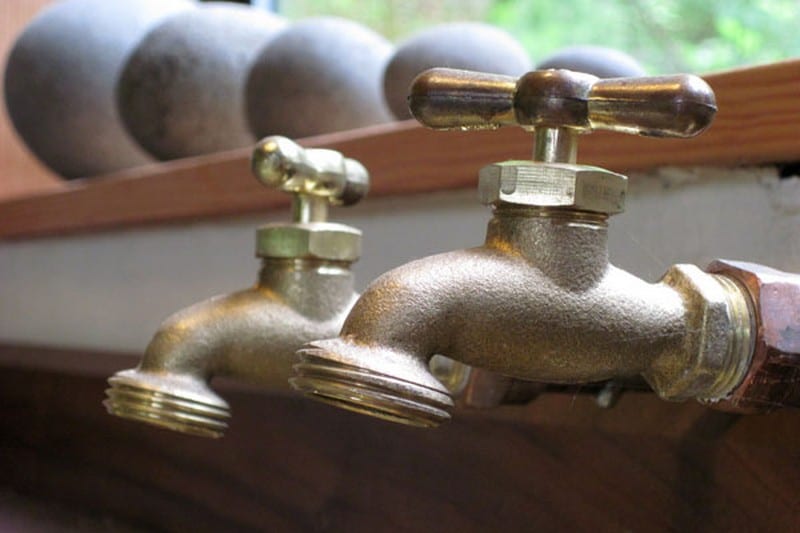

Total I think I put around $11,000 hard cash into the building. That went on concrete, shakes, and insulation. It took about a year and a half to build in my spare time. Finally, yes, I did end up using a few simpson ties, specifically a handful of RT7’s to tie the rafters to the top plate beams, probably not neccesary but hey, what’s your roof not blowing off in a hurricane worth? Idealism is good, but so is common sense, and I’ve never been a purist anyhow.
With deep enough pockets a person might be able to duplicate such a structure by writing a large check to a talented builder, but that would risk missing the point entirely…
The simple act of searching adds richness to our lives. To reiterate: You meet people, you discover new places, you have adventures, you learn things, AND, you come home with beams, windows, doors, and shingles. It takes more time, but that is also time you are not working to pay for it, and actually enjoying yourself, building something infinately more attractive than yet another plywood and sheetrock box.
Thanks to Brian Schulz for this great project.

When Brian isn’t building gorgeous cabins, he’s at his day job… building or paddling gorgeous kayaks. Based in Oregon, USA, he’s built, taught, and helped build over 800 skin-on-frame kayaks capable of punching out through ten foot waves or just quietly drifting on a lake.
For 1400 dollars and one week of your time he’ll help you build your own, complete with handmade paddle. You get to work in his beautiful workshop on the Oregon coast that adjoins his off-grid organic farm! For more information, visit http://www.capefalconkayaks.com/


